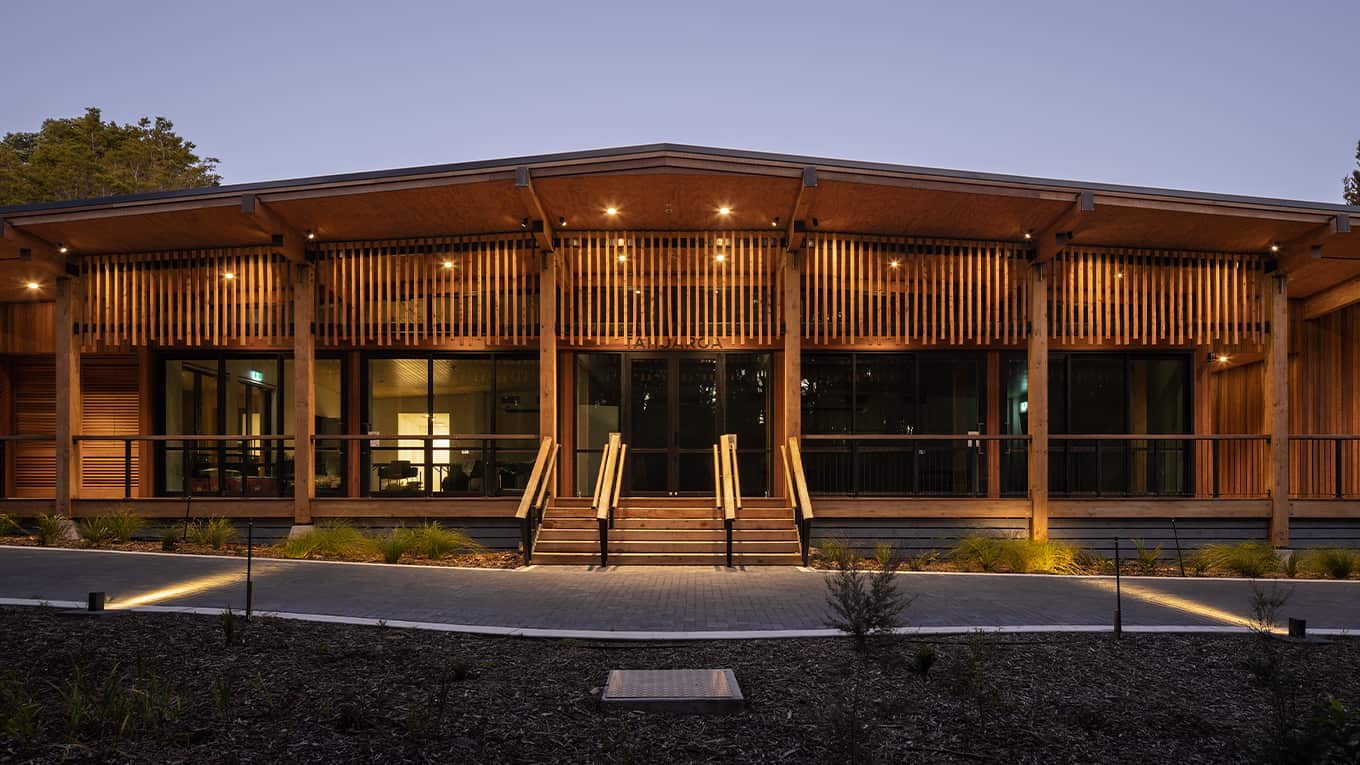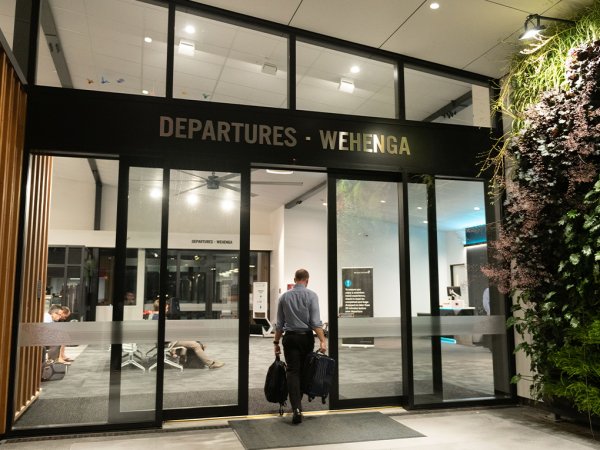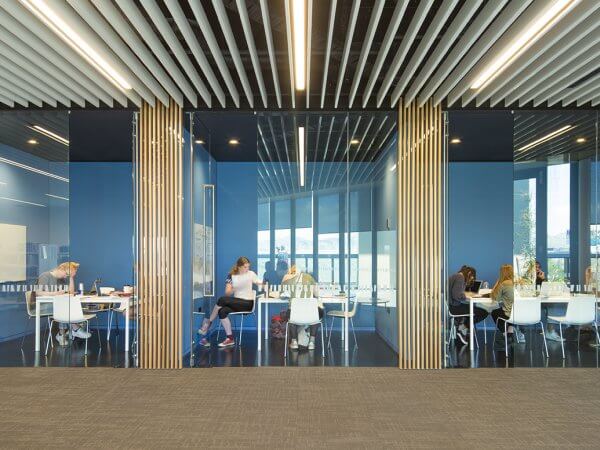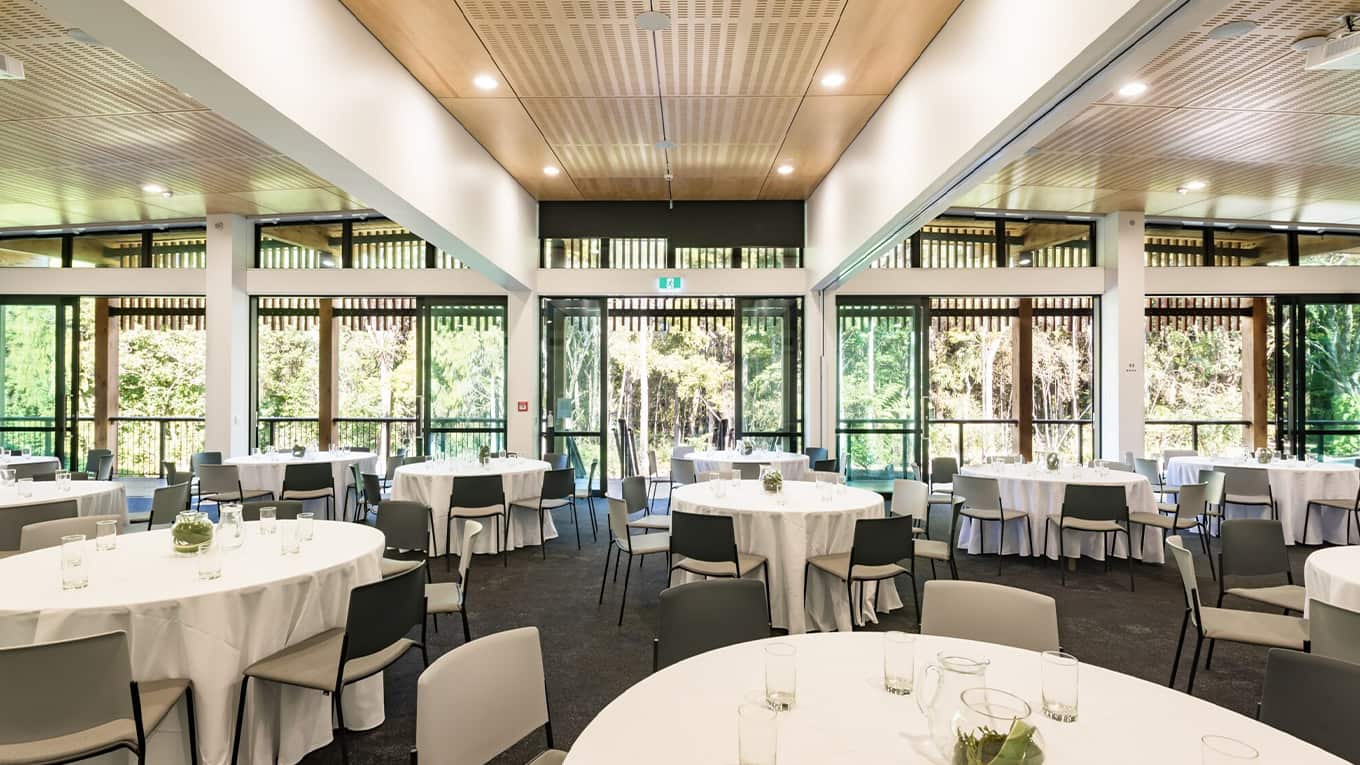
Te Rau Aroha was officially opened in February 2020 at the Waitangi Treaty Grounds to commemorate the service of Māori in the armed forces.
Named ‘Te Rau Aroha’ after the mobile canteen that brought tobacco, cake, music and radio to the Māori Battalion line during World War II, the museum tells the stories of the New Zealand wars, Boer War, the Pioneer Battalion of WWI and the Māori Battalion itself.
A new conference venue Tahouaroa – meaning large open space – is located behind Te Rau Aroha Museum, nestled among the native trees of the upper Treaty Grounds. Tahouaroa is a timber framed and clad building, with a timber floor, and plenty of glass, beneath profiled steel roofing – making it light and open to the environment.
UFL worked with designers HB Architecture to conceptualise, curate and deliver a fit-for-purpose solution for the seating in the conference area. The mixed-use space has seating for 190 people – necessitating a lightweight, but highly durable stacking chair which could easily be set up, arranged and stored. Our solution was the Enea Ema chair, made in Spain to rigorous standards and designed for comfortable and lasting conference seating. Stacking 45 chairs high sealed at deal.
The new Tahuaroa Function Centre has doubled the capacity of events and has expanded the options for those seeking Waitangi venues.
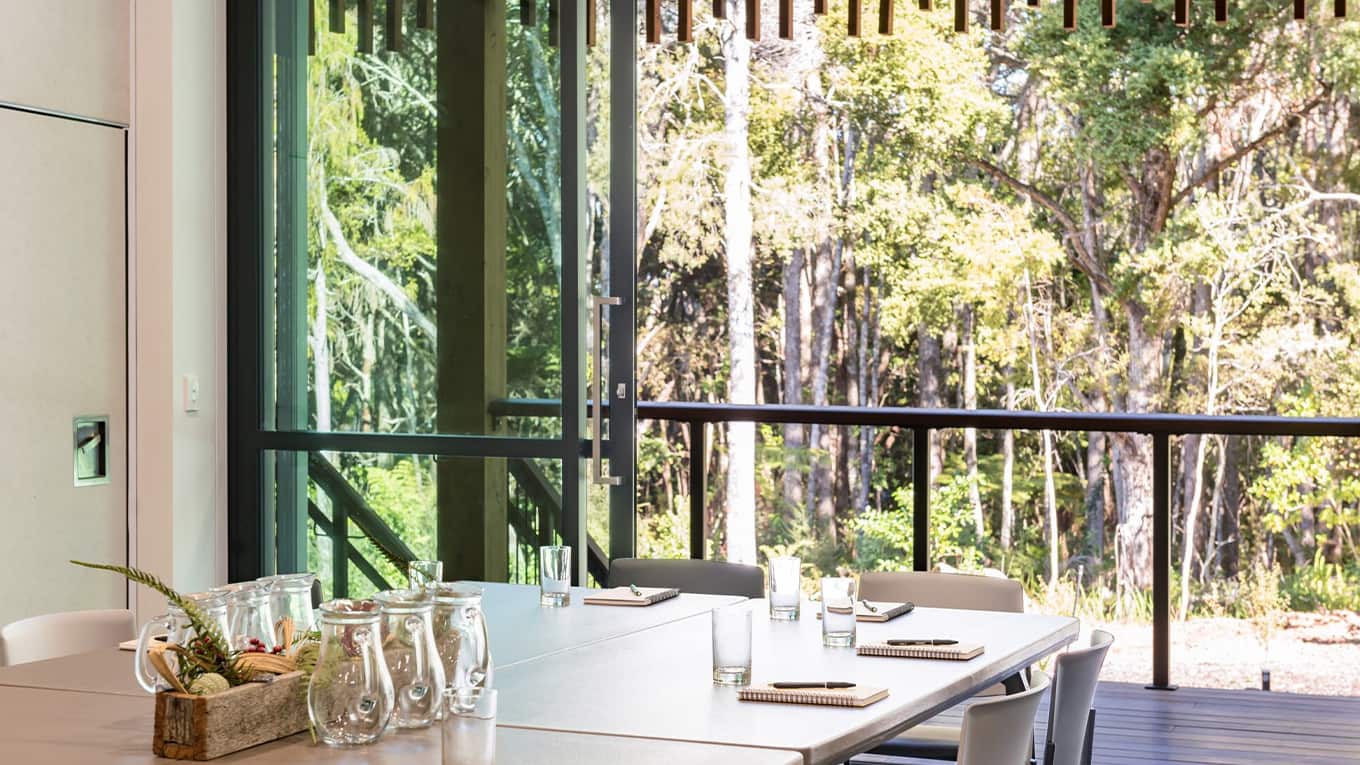
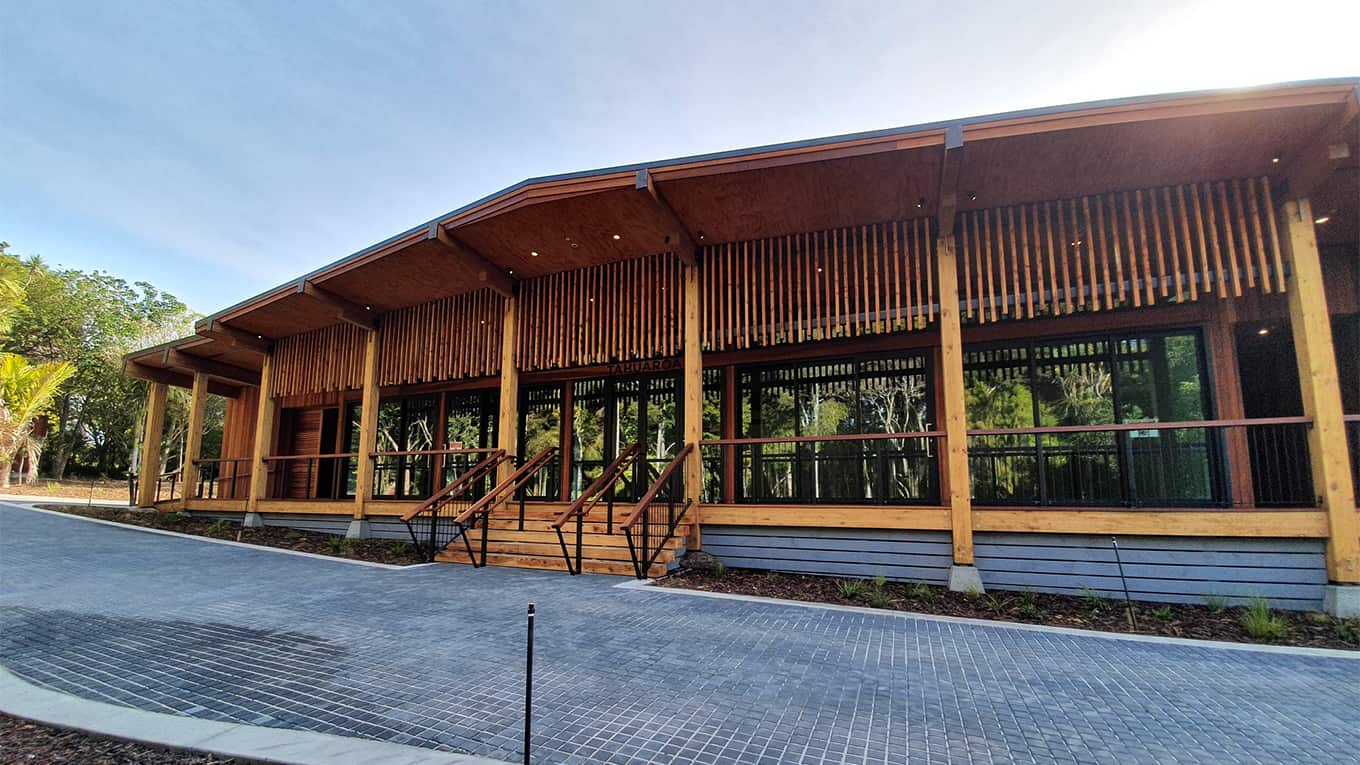
Designers: HB Architecture | Photography Credit: Simon Devitt
