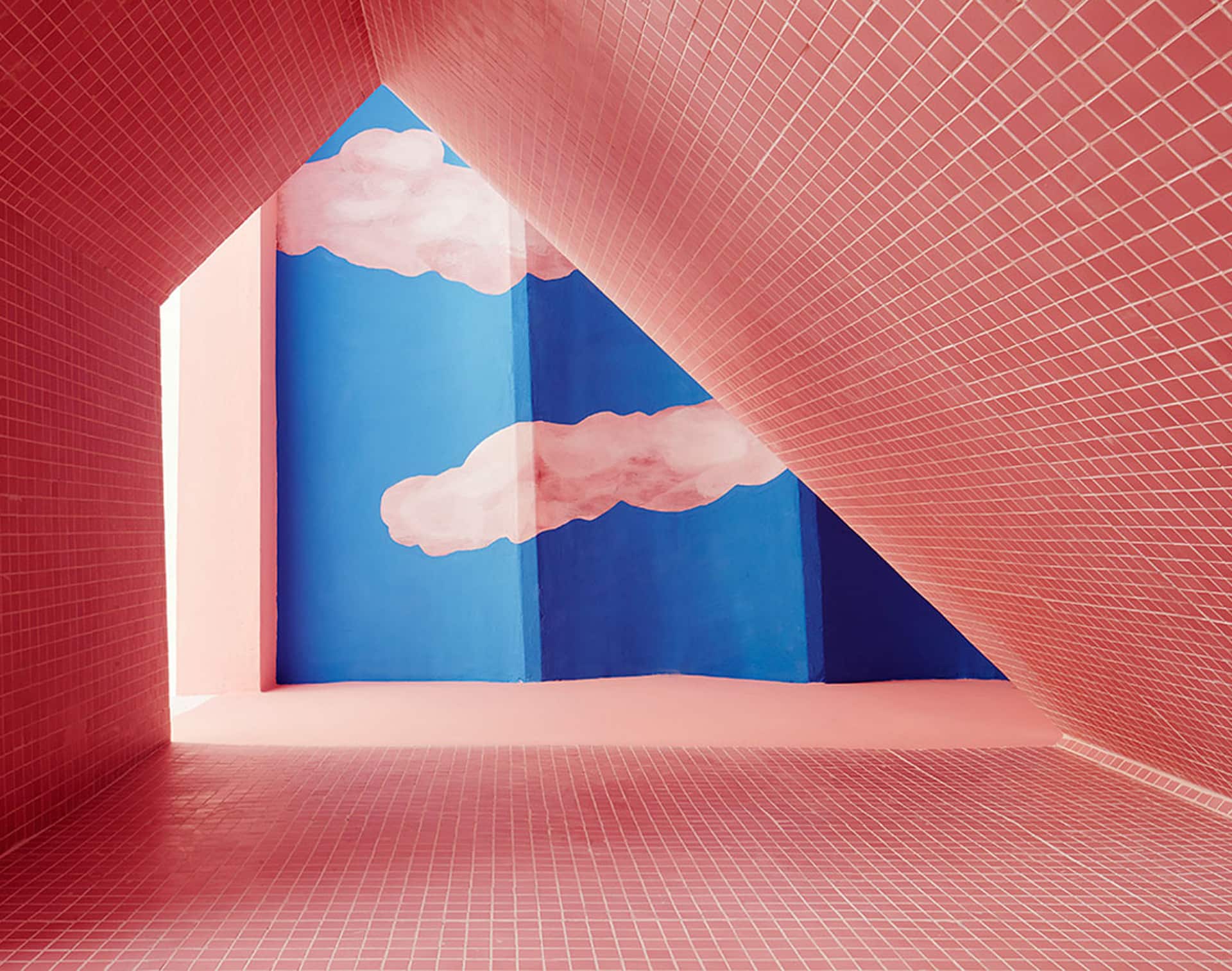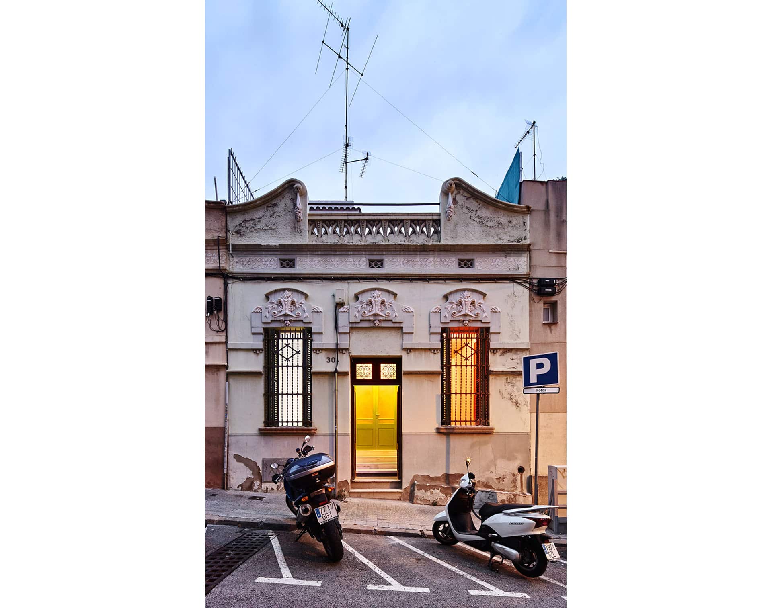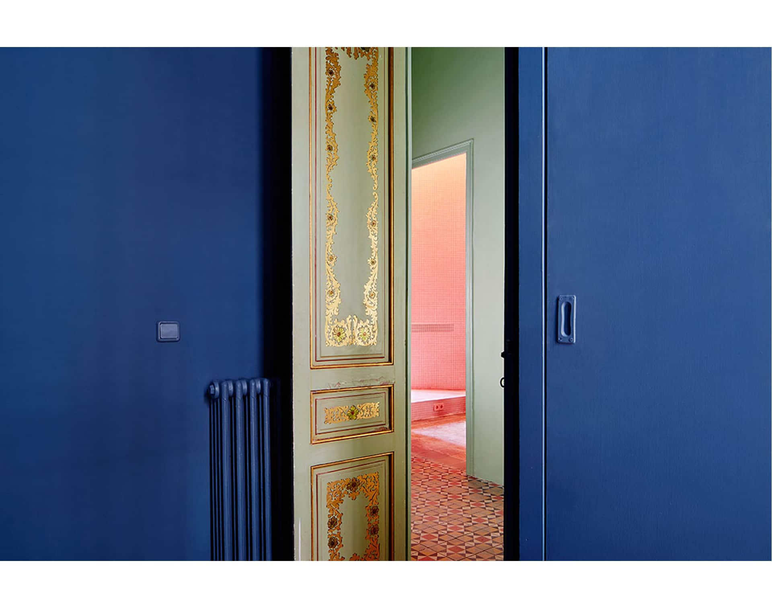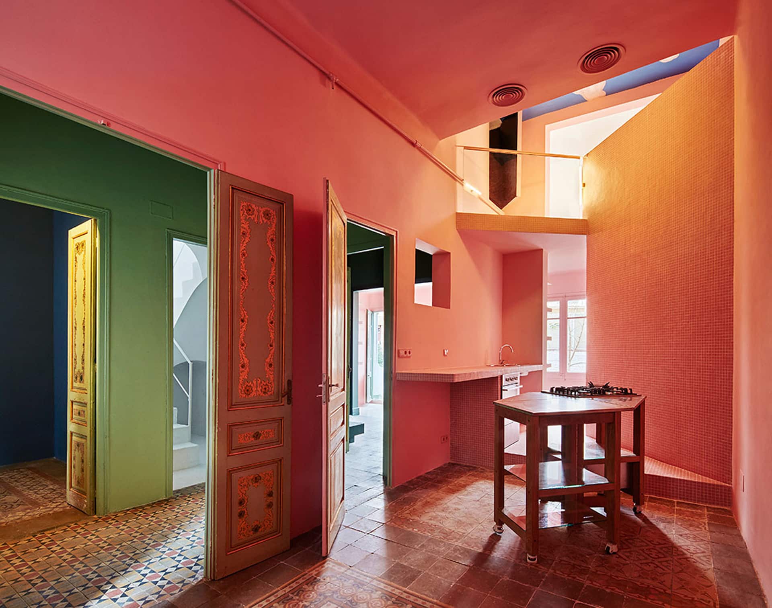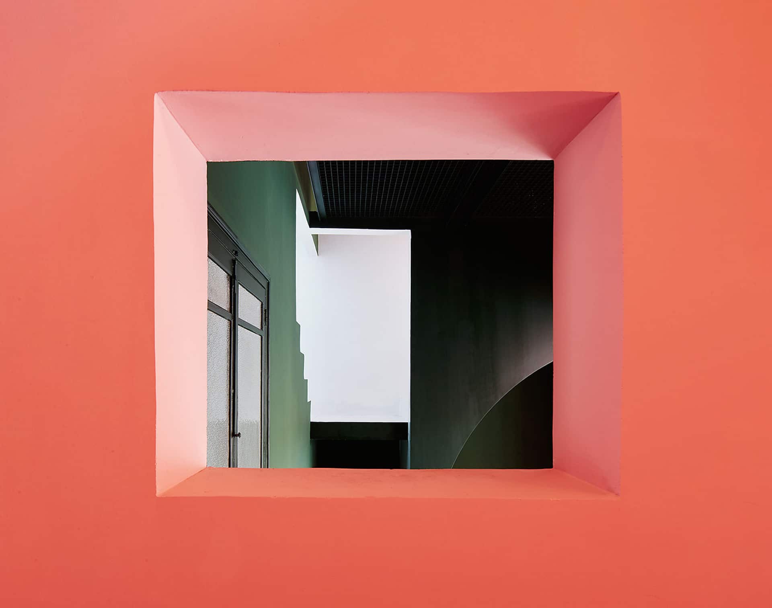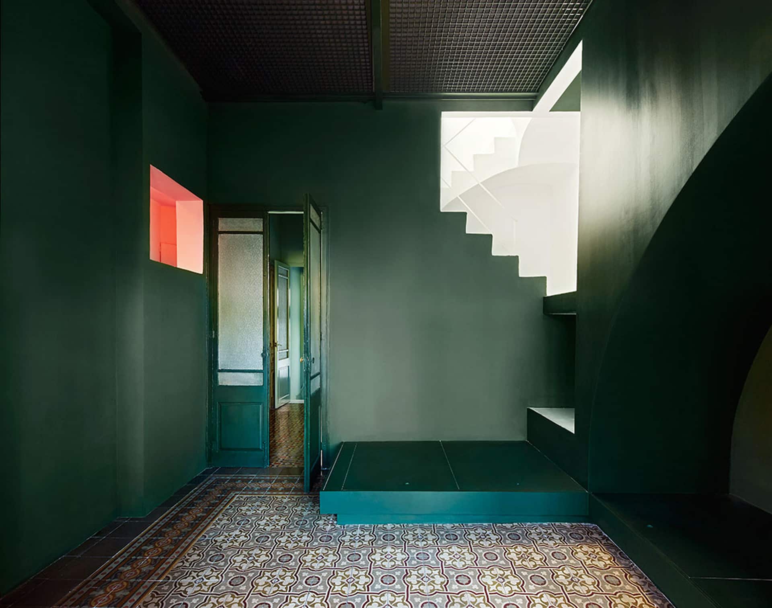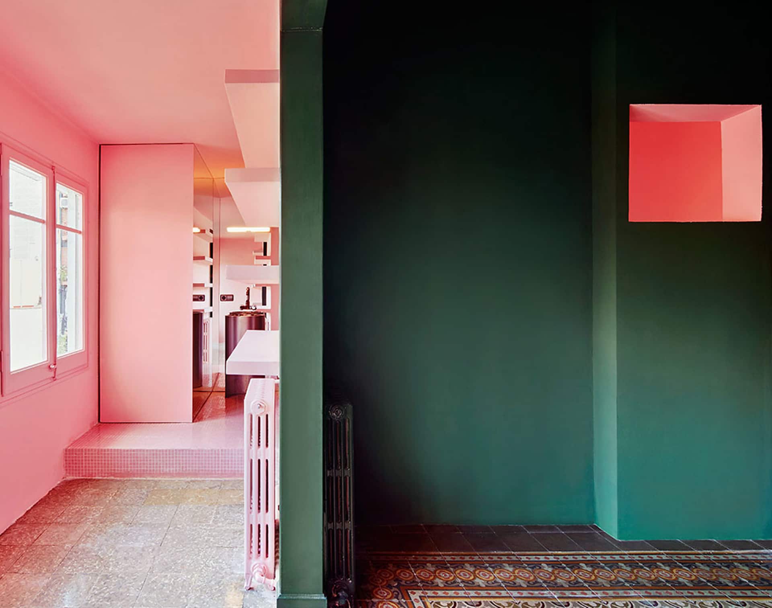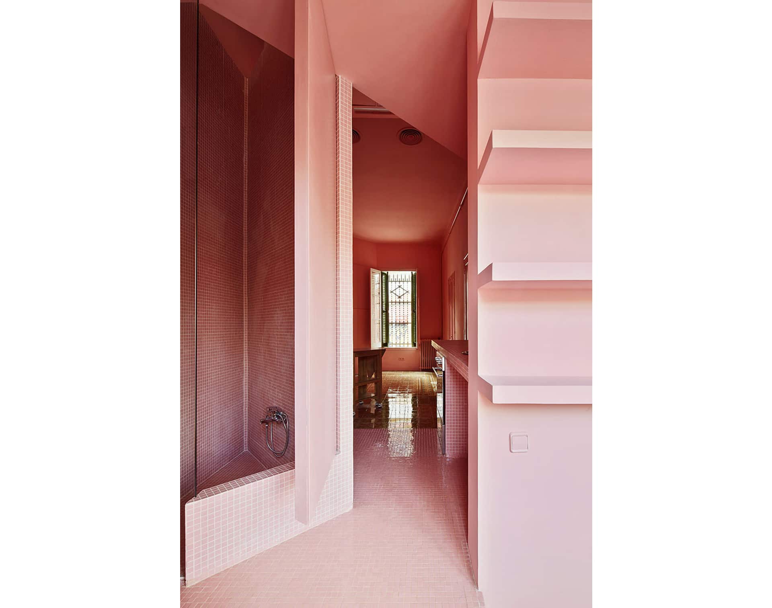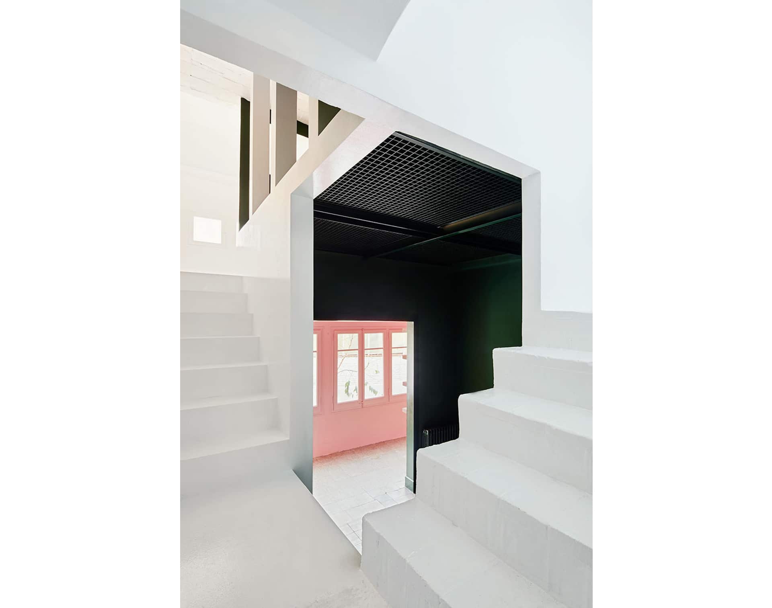Casa Horta, on the outskirts of Barcelona is home to interior and product designer Guillermo Santoma. The 3-storey building has recently been completely refurbished by the maestro who has wasted no time in transforming his space into a sculptural habitat.
The 1920’s building was completely gutted, revealing within its bones hidden volumes and original materials which had been covered by time and less design-oriented occupants. The interior possesses minimalist geometry that Santoma has emphasised with a transcendent colour scheme; pink for the bathroom and kitchen, bottle green for the lobby, blue for the walls and ‘skylight’, all accentuated by pure white staircases.
At first glance the interior looks like a movie set or a still-life painting by MC Esher. The designer has furnished his home very sparsely, with just the necessities making the cut; a cook top, oven and sink in the kitchen and a toilet, wash basin and shower in the bathroom. There is a sky-light but it’s a painted onto the ceiling, with static pink clouds.
Santoma shares his philosophy on interior design, ‘A place to live is always transformed depending on the needs – the purpose is to live surrounded by something that represents you. Be throughout the construction process, day-by-day, or in the play, I’m continuously rethinking the space’.

