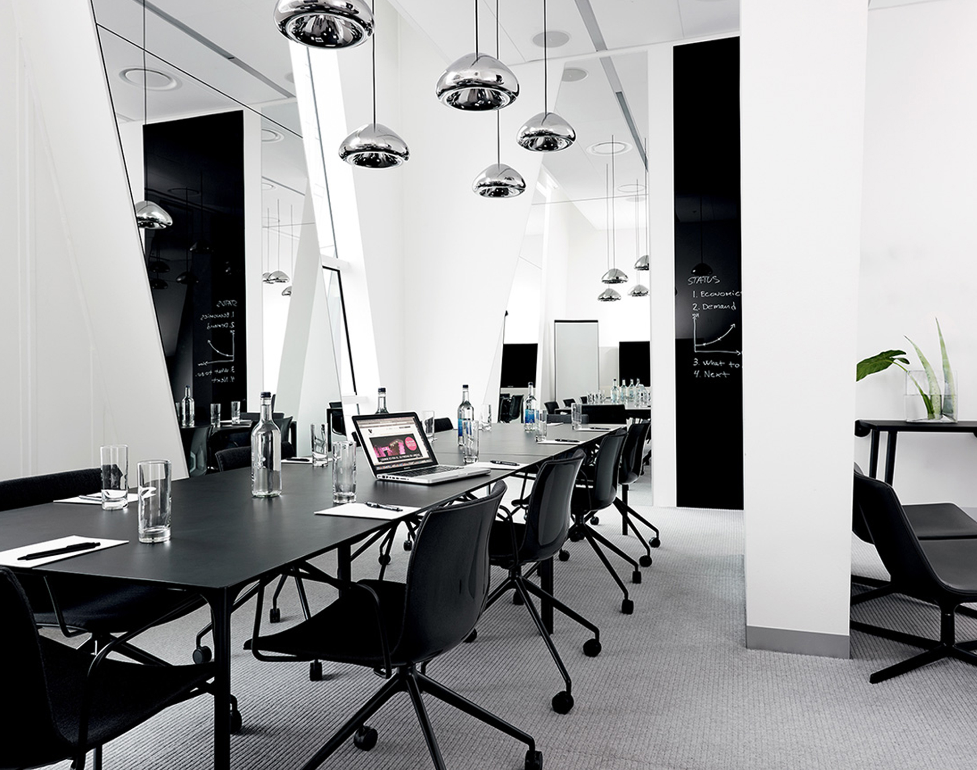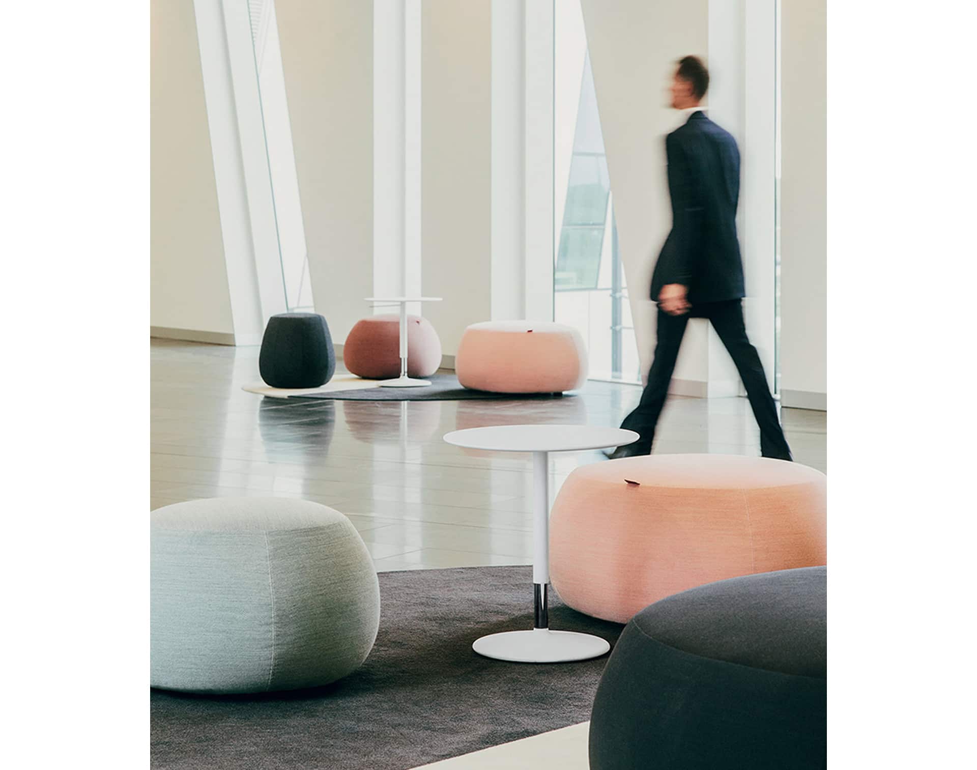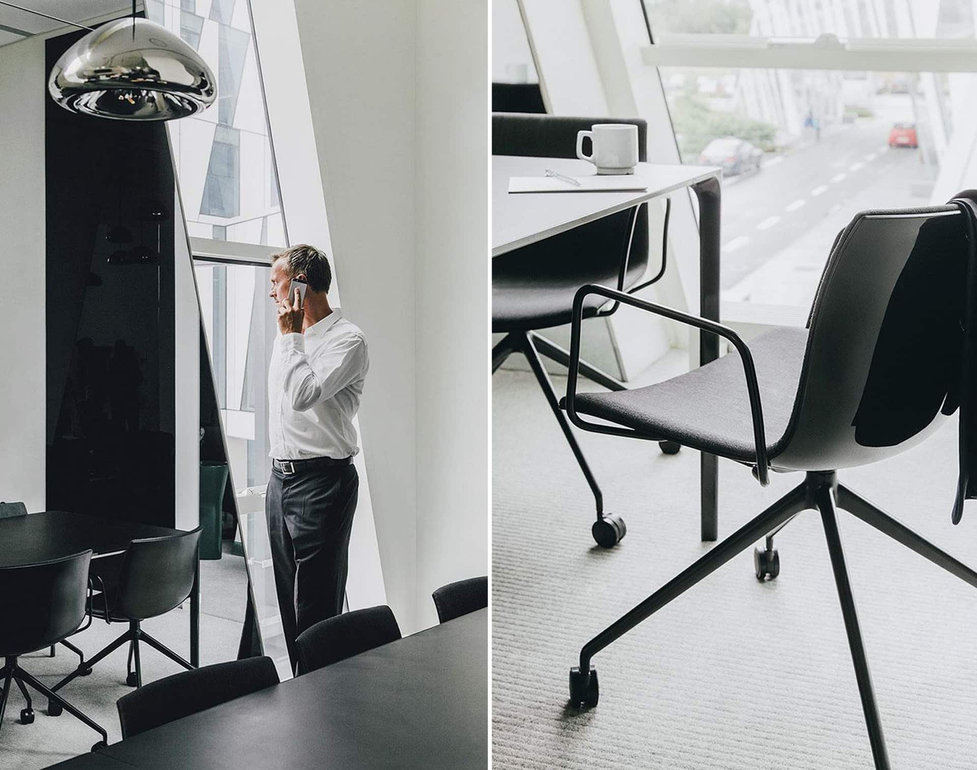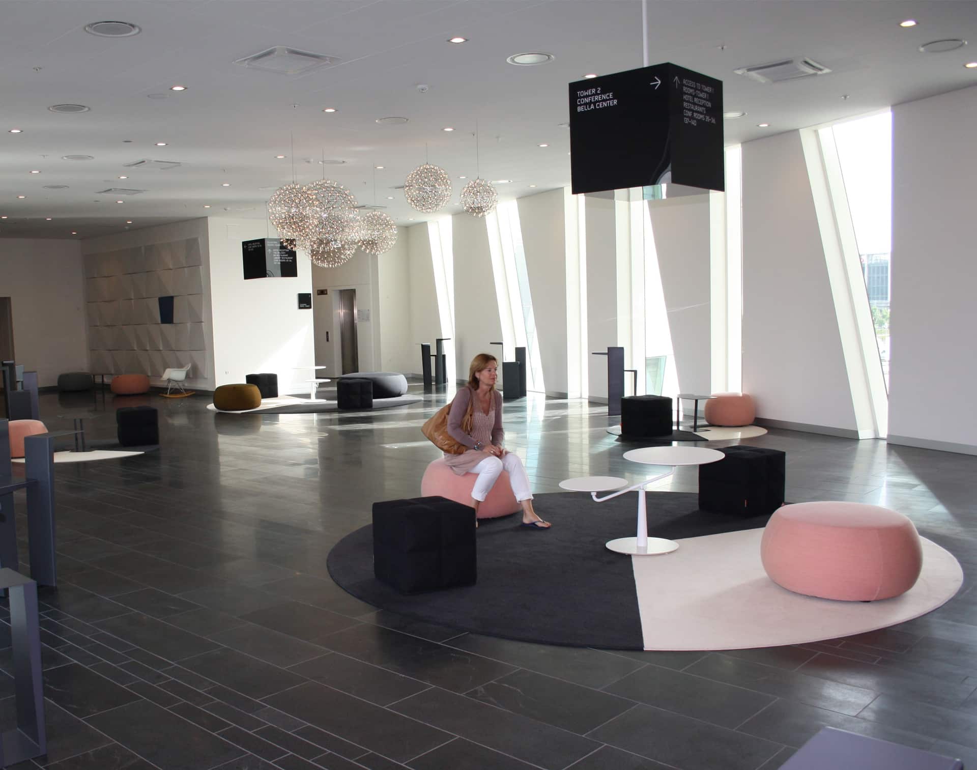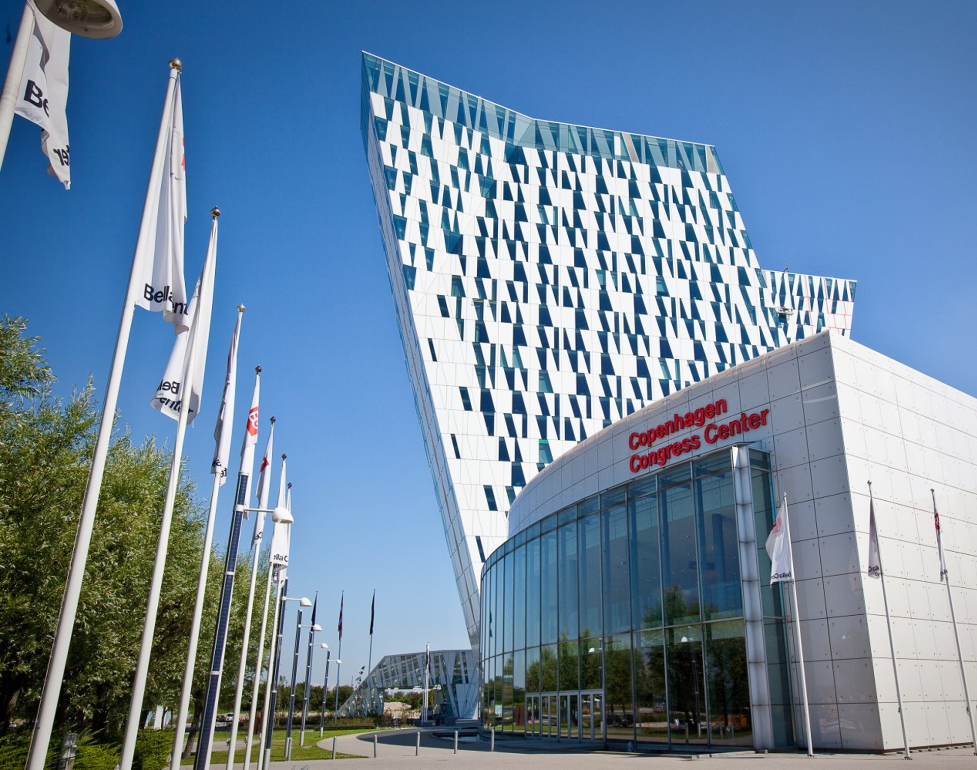Hotel Bella Sky in Denmark’s capital, Copenhagen, offers outstanding architecture designed by 3XN Architects. One of Scandinavia’s largest hotels with 23 floors, 812 rooms, the Bella Sky symbolizes the identity of the modern Ørestad area and marks the city’s increasing importance on the international convention and congress scene. The sculptural profile and visibility of the hotel from the various corners of Copenhagen, make it an important landmark within the city.
Offering an abundance of new accommodation, two towers reach up 77m, and lean out at a staggering 15 degrees in each direction. 3XN also designed a large portion of the hotel’s interior, and in that regard have aimed to set the Bella Sky apart from other hotels. Where most international convention hotels have a formal and impersonal style, 3XN wanted to address this by designing the interior in a style reminiscent of a Scandinavian home with warmth, light and a connection to nature.
Located within the hotel are work spaces that provide all the resources of an office away from home. Group seating areas, white boards and long work-tables are ideally situated for brainstorming or company-wide briefing sessions. In-house catering eliminates the need to leave the site for lunch, and hotel amenities make it easy for a diverse group to come together and focus on work related projects. As 3XN explain, ‘When we travel, we all need a space where we can work and meet with clients. With a group of people and all of our computers, it can be a challenge to find a space that is large enough to accommodate a group and that has all of the amenities of an office when you’re abroad.’
Featured within the activity based working spaces is Arper’s Catifa 53, the Nuur Table, Pix Table, Pix Ottomans and the Catifa 60
Photo Credits – Salva Lopez

